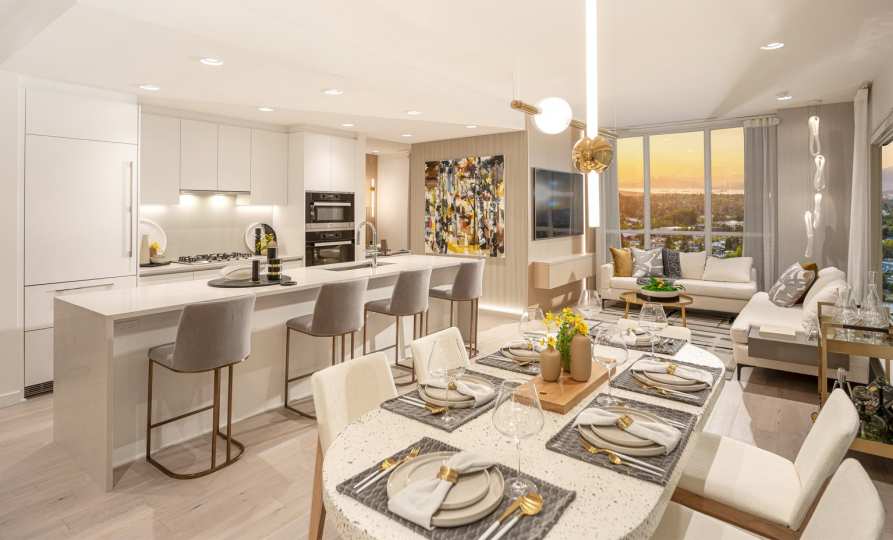Cambie St & West 41st Ave, Point Grey
Sales Status: Inquire for details

Introduction
Claridge House by Polygon Homes consists of a new condominium, retail, and office development on Vancouver’s West Side. The site will offer a 14- and 27-storey towers featuring 133 market strata condos and 80 market rental apartments, as well as, a 4-storey commercial podium. Along with residences, the site will feature 12,500 square feet of ground floor retail/restaurant space, 20,800 square feet of market office space, and 46,000 square feet of non-profit office space. The residences will range from 1, 2, and 3 bedroom layouts and range from 588 to 1,294 square feet floor plans. Claridge House will feature shared public spaces, landscaped courtyards, seating areas, green rooftop spaces throughout the property. The rooftop podium will include a fireside lounge, sun terrace, kid’s play area, family dining area, and barbeques. A residents only 1,841 square feet indoor amenity space with an attached terrace space will also be offered.
Claridge House is located adjacent to VanDusen Garden, Queen Elizabeth Park, and Oakridge Centre. This location is also right next to Oakridge-41st Avenue SkyTrain Station for an effortless commute to downtown Vancouver, McArthurGlen Designer Outlets, YVR Airport, No. 3 Road shopping centres, and more. Additionally, these homes are easy access to some of Vancouver’s best amenities (e.g. waterfronts, trails, parks, shopping, dinning, recreations, schools, grocers).
Property Highlights
213 units
14- & 27-storey storeys
Est. completion:
Style of Home:
Features incl:
Total Parking:
Site Amenities:
Parks:
Transit:
Site Amenities:
Local Attractions:
Walk Score®
In This Location
With These Tags
Warranty
New homes in BC are covered by warranty… Read more
7 Day Rescission Period BC… Read more
