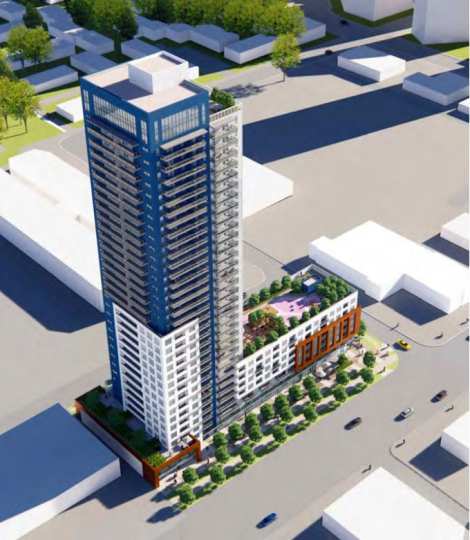104 Ave & 138A St, Surrey
Developer: StreetSide Developments
Sales Status: Inquire for details

Introduction
Coming soon to Surrey City Centre is Juno a 33-storey high-rise by StreetSide Developments. Juno features 337 condominiums from studio to 3 bedroom floor plans that range in size from 380 to 1,191 square feet. Juno will have a limited number of 2-storey townhouses – only 4 homes will be built ranging from 2 and 3 bedrooms and 906 to 1,258 square feet. Juno includes a lobby with secure parcel lockers, 6 levels of underground parking, rooftop sky lounge, 2nd, and 7th floor amenities. Some indoor amenities included: meeting room, co-working space, fitness centre, a lounge, media room, and games room. Second floor amenities include a landscaped terrace with patio space and a lawn. Seventh floor amenities include a kid’s play area, benches, a community garden, and a trellis-covered dining area. The rooftop sky lounge amenities feature lounge chairs, bar area with seating, and a barbecue dining area.
The best places to eat, shop, and have fun in Surrey are all within walking distance of Juno, as well as parks, schools, and coffee shops. In addition, the Surrey Central SkyTrain Station is close by, making it simple to get from your new residences to almost everywhere, including downtown Vancouver in 40 minutes. K-12 schools, Holland Park, Whalley Athletic Field, Chuck Bailey Recreation Centre & Skatepark, 140+ restaurants, shops, and services at Central City Shopping Centre, 200+ shops at Guildford Town Centre, Kwantlen Polytechnic, SFU, and future UBC campus are just a few of the nearby amenities.
Property Highlights
341 units
33 storeys
Est. completion:
Style of Home:
Storage:
Features incl:
Total Parking:
Site Amenities:
Parks:
Transit:
Site Amenities:
Local Attractions:
Walk Score®
In This Location
With These Tags
Warranty
New homes in BC are covered by warranty… Read more
7 Day Rescission Period BC… Read more
